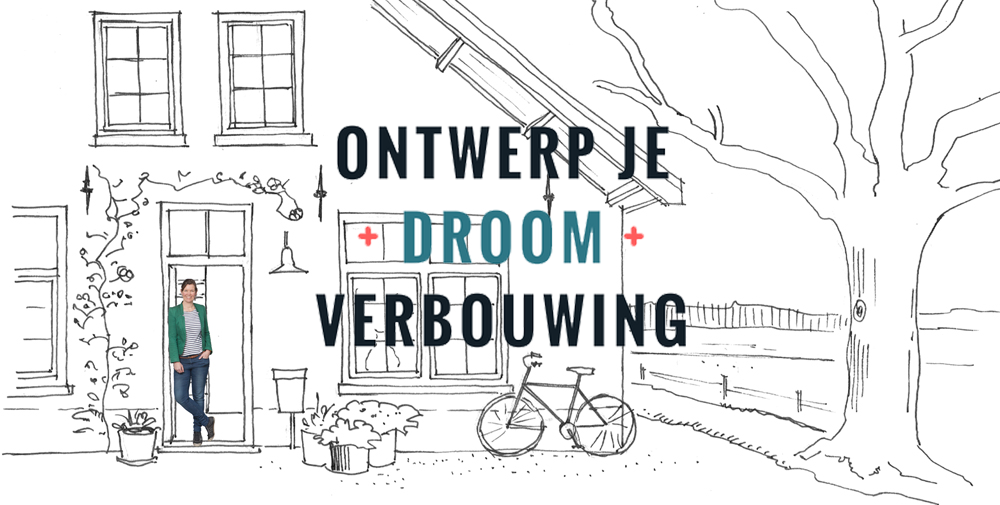Renovating is adapting your house to your wishes.
Your housing needs may have changed over the years. And your house no longer suits you.
Or you have bought a house that still needs to be adapted to make it your ideal place.
So time to rebuild!
But how?
You may find it difficult to gain an exact insight into the possibilities of your home.
Of course you want your house to completely match your way of living. That all your wishes have been given a place.
Many renovators focus directly on the solution.
An extension, a new dormer window.
By focusing too quickly on the solution, many renovators miss out on a lot of quality.
Without realizing whether that extension is the right solution.
There is often so much more possible!
Renovating ‘on paper’ gives you so much more insight into what can be done with your house!
Moreover, it costs you nothing.
Reason enough to get started with your plans!
Step 1 – List your wishes exactly
In order for your house to fully meet your wishes, it is extremely important to know exactly what your wishes are.
Your wishes are actually the puzzle pieces for your renovation.
Instead of ‘a spacious open kitchen’, indicate how many cupboards your ideal kitchen consists of. What is the size of your worksheet. And what equipment you want in it.
This way you have the puzzle pieces that you can slide with.
Step 2 – Make a map
Measuring is knowing. We’ve known that for years.
This certainly applies when making renovation plans!
Many renovators think that plans just fall out of the blue.
By looking around and collecting Pinterest images, they will come up with a good idea.
That’s not how it works.
Not a single architect starts a renovation or construction without a floor plan.
A floor plan is the best basis for a new layout.
On a map you can see the structure of your home.
You discover the relationships between the spaces.
And you know which sizes to take into account.
Step 3 – Move around with your wishes
Not only your house has a size; your furniture also takes up space.
By sliding your furniture and decor on your floor plan, you can usually immediately see where the pain points are.
These are the problem areas that you need to find a solution for.
By making not one but several layout variants, you get a good idea of what is possible.
And often that is more than you thought!
That way you have choice.
And do you know that you choose the layout that suits you best!
And now further?
Before you start renovating, it is important to work out the best layout.
Make sure your walking lines and sight lines are clear.
Exploit the advantages of your home. And fix the negatives.
Find the materials that suit your living style.
A 3D model gives you insight into what is possible in height.
Enough to do before you can sit down with a contractor!
- If you have all your plans in order, your renovation will go smoothly.
- This way you know that you are creating the best version of your renovation. No regrets afterwards.
- You can explain very clearly to a contractor what your renovation plans are.
- The costs are therefore clear in advance, without any hassle afterwards.
So get started!
Do you like to make your own renovation plans?
The online course Design your dream renovation starts this week
In which you get to work step by step to convert all your living wishes into a beautiful design for your renovation in 7 weeks.
You will receive professional feedback on all your plans every week.
So that you can be sure that you are getting the most out of your renovation.Curious?
Then click here.
With the code Bootcamp you also receive a 100 euro discount (only for loyal readers ;))


